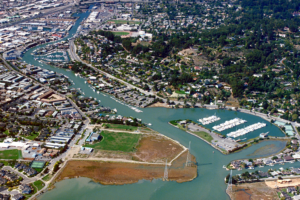It documents information needed to understand, operate and maintain the equipment and systems and informs those who are involved as maintenance in-charge of the building.
CALGreen Code Section 5.410.2.5: Documentation and training. [N]
A systems manual and systems operations training are required, including Occupational Safety and Health Act (OSHA) requirements in California Code of Regulations (CCR), Title 8, Section 5142, and other related regulations.
CALGreen Code Section 5.410.2.5.1: Systems manual. [N]
Documentation of the operational aspects of the building shall be completed within the systems manual and delivered to the building owner or representative and facilities operator. The systems manual shall include the following:
1. Site information, including facility description, history and current requirements.
2. Site contact information.
3. Basic operations and maintenance, including general site operating procedures, basic troubleshooting, recommended maintenance requirements, site events log.
4. Description of major systems.
5. Site equipment inventory and maintenance notes.
6. A copy of all special inspection verifications required by the enforcing agency or this code.
7. Other resources and documentation, if applicable.
Intent:
The Systems Manual documents information focusing on the operation of the building systems. This document provides information needed to understand, operate and maintain the equipment and systems and informs those not involved in the design and construction of the building systems. This document is in addition to the record construction drawings, documents, and the Operation and Maintenance Manuals supplied by the contractor. The Cap Systems Manual is assembled during the construction phase and available during the contractors’ training of the facility staff.
Note: See Chapter 8 of this guide for forms and templates
Compliance Method:
Compliance is demonstrated by providing the Systems Manual as required in the code and/or approving the Systems Manual document form (see note above). The Systems Manual includes the following information:
1. Site information, including facility description, history and current requirements:
Site information:
• Location of property, address
• Site acreage
• Local utility information
• Water service provider
• Natural/LPG gas service provider
• Electrical service provider
• Telecommunications service provider
• Other service providers
Facility description:
• Use/function
• Square footage
• Occupancy type
• Construction type
• Basis of Design
• Location of major systems and equipment
Project history:
• Project requirements
– Owner’s project requirements (OPR)
– Basis of Design (BOD)
• Project undocumented events
• Record drawings and documents
• Final control drawings and schematics
• Final control sequences
• Construction documents, location or delivery information
– Specifications
– Submittals
– Project change orders and information
Current requirements:
• Building operating schedules
2. Site contact information
• Owner information
• Emergency contacts
• Design team: architect, mechanical engineer, electrical engineer, etc
• Prime contractor contact information
• Subcontractor information
• Equipment supplier contact information
3. Basic operation and maintenance, including general site operating procedures, basic trouble shooting, recommended maintenance requirements site events log:
• Basic operation
– Written narratives of basic equipment operation
– Interfaces, interlocks and interaction with other equipment and systems.
– Initial maintenance provided by contractor
• General site operating procedures
– Instructions for changes in major system operating schedules
– Instructions for changes in major system holiday and weekend schedules
• Basic troubleshooting
– Cite any recommended troubleshooting procedures specific to the major systems and equipment installed in the building
– Manual operation procedures
– Standby/backup operation procedures
– Bypass operation procedures
– Major system powers fail resets and restarts
– Trend log listing
• Recommended maintenance events log
– Building control system sensor calibration schedule and log
– Operation and Maintenance Manuals
– Location or delivery information
4. Major systems
• Renewable energy systems:
– Photovoltaic panels and inverters
– Wind powered electrical generators and inverters
• Landscape irrigation systems
– Water distribution diagrams
– Control system
• Water reuse systems:
– Reclaimed water system for indoor use
– Reclaimed water for irrigation use
5. Site equipment inventory and maintenance notes:
• Spare parts inventory
• Frequently required parts and supplies
• Special equipment required to operate or maintain systems
• Special tools required to operate or maintain systems
6. A copy of all special inspection verifications required by the enforcing agency of this code.
7. Other resources and documentation
Enforcement:
Plan intake: This code requirement review occurs at the end of construction so it cannot be addressed during plan check. However, Systems Manual documents will be provided at the end of construction for inspector review.
On-site enforcement: The inspector should verify demonstrated compliance during on-site enforcement by:
• Receipt of a copy of the Systems Manual with confirmation that a copy was provided to the owner; and/or
• Receipt of a form signed by the owner or owner’s representative attesting that the Systems Manual is complete and has been provided to them.
(Excerpted from ‘Guide to the 2019 California Green Building Standards Code Nonresidential’ – Chapter 5)




