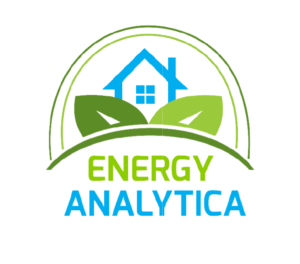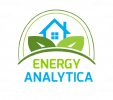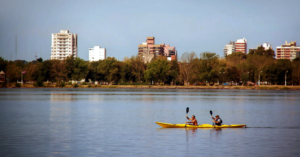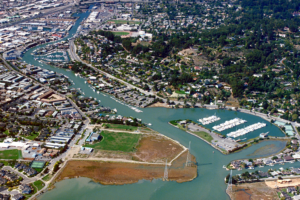Owner’s Project Requirement is the functional requirements of the expectations of the facilities and systems that is the foundation for successful delivery of a project defined by the owner. It is one of the documents to be written at the Pre-Design Stage, which should clearly define the expected functional requirements, operation, and acceptance of a building.
CALGreen Code Section 5.410.2.1: Owner’s or Owner representative’s Project Requirements (OPR). [N]
The expectations and requirements of the building appropriate to its phase shall be documented before the design phase of the project begins. This documentation shall include the following:
1. Environmental and sustainability goals.
2. Building sustainable goals.
3. Indoor environmental quality requirements.
4. Project program, including facility functions and hours of operation, and need for afterhours operation.
5. Equipment and systems expectations.
6. Building occupant and O&M personnel expectations.
Intent:
The OPR documents the functional requirements of a project and expectations of the building use and operation as it relates to systems being commissioned. The document describes the physical and functional building characteristics desired by the owner and establishes performance and acceptance criteria. The OPR is most effective when developed during predesign and is used to develop the Basis of Design (BOD) during the design process. The level of detail and complexity of the OPR will vary according to building use, type and systems.
Note: See Chapter 8 of this guide for forms and templates.
Compliance Method:
Compliance is demonstrated by the owner or owner’s representative developing and/or approving the OPR document form (see note above). The OPR can be defined as follows:
1. Environmental and sustainability goals. Establish environmental project goals and objectives exceeding the code for the project’s sustainability, which may include:
• CALGreen voluntary measures or tiers sought, or other specific green building rating system or program credits and/or level of certification sought.
• Specific environmental or sustainability goals, such as water efficiency, water reuse, CO monitoring, xeriscaping, etc.
2. Building sustainable goals. Establish goals and targets affecting energy efficiency, which may include:
• Measures affecting building sustainability desired by owner, including
– Building orientation and siting
– Daylighting
– Facade, envelope and fenestration
– Roof
– Natural ventilation
– Onsite renewable power generation and net-zero energy use
– Landscaping and shading
3. Indoor environmental quality requirements. For each planned space, describe indoor environmental requirements, including intended use and anticipated schedule:
• Lighting.
• Temperature and humidity.
• Acoustics.
• Air quality, ventilation and filtration.
• Desired adjustability of system controls.
• Accommodations for afterhours use.
• Other owner requirements, including natural ventilation, operable windows, daylight, views, etc.
4. Project program (including facility functions and hours of operation, and need for afterhours operation). Describe the primary purpose and use of proposed project, including:
• Building size, number of stories, construction type, occupancy type and number.
• Building program areas, including intended use and anticipated occupancy schedules.
• Future expandability and flexibility of spaces.
• Quality and/or durability of materials and building life span desired.
• Budget or operational constraints.
• Applicable codes.
5. Equipment and systems expectations. Describe the following for each system commissioned:
• Level of quality, reliability, equipment type, automation, flexibility, maintenance and complexity desired.
• Specific efficiency targets, desired technologies or preferred manufacturers for building systems, acoustics and vibration.
• Degree of system integration, automation and functionality for controls.
6. Building occupant and Operation and Maintenance (O&M) personnel expectations. Describe
the following:
• How building will be operated and by whom.
• Level of training and orientation required to understand, operate and use the building systems for operation and maintenance staff, as well as occupants.
• Building operation and maintenance staff location and capabilities.
Enforcement:
Plan intake: The plan reviewer should confirm the following in the construction documents:
• The owner’s project requirements have provided for the six goals listed in the code;
• Receipt of a copy of the signed OPR document; or
• Receipt of a form signed by the owner or owner’s representative attesting that the OPR has been completed and approved by the owner.
On-site enforcement: The inspector should verify that the Owner’s Project Requirements as attested by the owner or owner’s representative are being implemented during construction.
(Excerpted from ‘Guide to the 2019 California Green Building Standards Code Nonresidential’ – Chapter 5)




