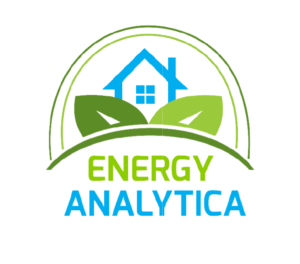To reduce the amount of wood required to meet or exceed the structural frame criteria set forth in Title 24. There are ways to minimize the number of joists used in the floor system while still ensuring that all plumbing and HVAC systems are coordinated with the floor framework.
CALGreen Code Section A5.404.1: Wood framing.
Employ advanced wood framing techniques, or Optimum Value Engineering (OVE), as recommended by the U.S. Department of Energy’s Office of Building Technology, State and Community Programs and as permitted by the enforcing agency.
CALGreen Code Section A5.404.1.1: Structural or fire-resistance integrity.
The OVE selected shall not conflict with structural framing methods or fire- rated assemblies required by the California Building Code.
CALGreen Code Section A5.404.1.2: Framing specifications.
Advanced framing techniques include the following:
1. Building design using 2-foot modules;
2. Spacing wall studs up to 24 inches on center;
3. Spacing floor and roof framing members up to 24 inches on center;
4. Using 2-stud corner framing and drywall clips or scrap lumber for drywall backing;
5. Eliminating solid headers in non-load-bearing walls;
6. Using in-line framing, aligning floor, wall and roof framing members vertically for direct transfer of loads; and
7. Using single lumber headers and top plates, where appropriate.
Note: Additional information can be obtained at the following website: www.buildingscience.com.
Intent:
The intent of this measure is to decrease the quantity of wood needed to achieve structural framing standards that meet or exceed Title 24 wood framing requirements. A framing plan can do more than just lay out studs, openings, floor and roof joists, etc. There are opportunities to design the floor system to reduce joist count, yet ensure all plumbing and HVAC is coordinated with the floor framing. Following the “stack framing” concept yields efficient use of materials. Most importantly, many framing issues are resolved on paper, prior to the foundation being cast.
Compliance Method:
Incorporate as many OVE innovations and techniques as possible to increase the overall efficiency of material use and the energy required to achieve superior results to standard construction practices. Detailing drawings down to the level of individual framing members will make the plan reviewers’ and inspectors’ jobs easier. OVE includes more than just the arrangement of wood framing members.
Other categories:
• Dimensional design and layout.
• Material selection and purchase.
• Delivery and on-site storage.
• Framing techniques (including an innovative new shear panel).
• Waste and disposal – an innovative structural use of wood waste.
Use studs per the BA-0201: Advanced Framing®”Using Wood Efficiently From Optimizing Design to Minimizing the Dumpster at: https://www.buildingscience.com/documents/bareports/ba-0201- advanced-framing-using-wood-efficiently-from-optimizing-design-to-minimizing-the-dumpster/view See Section A5.408 for tier requirements.
Note: OVE techniques may require alternative material specifications such as drywall thickness, insulation thickness, sheathing thickness and nail spacing and size. Further information may be found at www.buildingscience.com, or any other source developed to meet Title 24.
Enforcement:
Plan intake: The plan reviewer will confirm on the construction documents that any OVE measures designed are in accordance with the innovative development practices employed, as well as requirements of Title 24.
On-site enforcement: The inspector should verify advanced framing techniques, comparing them to measures indicated on the permit set of plans, and make sure all measures taken toward this goal are satisfied as drawn and specified. The level of inspection will likely be in proportion to the level of detail in the construction documents.
(Excerpted from ‘Guide to the 2022 California Green Building Standards Code Nonresidential’ – Appendix A5)




