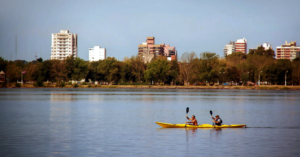The intent of the solar-ready requirements is to provide a penetration-free and shade-free portion of the roof, called the solar zone. This solar zone helps ensure that future installation of a solar energy system is not precluded by the original design and layout of the building and associated equipment. There is no infrastructure related requirements, such as installation of conduit or piping, inclusion of collateral structural loads, or preinstalled mounting hardware.
The requirements for solar-ready buildings are mandatory measures for newly constructed single-family and low-rise multifamily residential buildings and do not apply to either additions or alterations.
- Solar Zone
The solar zone is an allocated space that is unshaded, unpenetrated, and free of
It serves as a suitable place that solar panels can be installed at a future date.
For single-family residential building the solar zone shall be located on the roof or overhang
of the building. - For low-rise multifamily buildings the solar zone can be located at any of the following
locations:
Roof of building
2. Overhang of the building
3. Roof and overhang of another structure located within 250 feet of the primary building
4. Covered parking installed with the building project
5. Other structures include, but are not limited to, trellises, arbors, patio covers, carports,
gazebos, and similar accessory structures.
The solar zone design must comply with the access, pathway, smoke ventilation, and
spacing requirements as specified in Title 24, Part 9 or in any requirements adopted by a
local jurisdiction. - Solar Zone Minimum Area
The total area of the solar zone may be composed of multiple subareas. No dimension of a
subarea can be less than five feet. If the total roof area is equal to or less than 10,000
square feet, each subarea must be at least 80 square feet. If the total roof area is greater
than 10,000 square feet, each subarea must be at least 160 square feet.
Single-Family Residential Buildings
The solar zone shall be located on the roof or overhang of the building. The solar zone shall
have a total area that is no less than 250 square feet.
Low-Rise Multifamily Residential Buildings
The solar zone
shall have a total area that is no less than 15 percent of the total roof area of the building
after subtracting any skylight area from the roof area.
(Excerpted from CEC Title-24 Part 6 Residential Compliance Manual)




